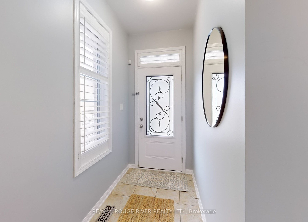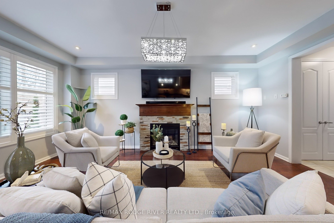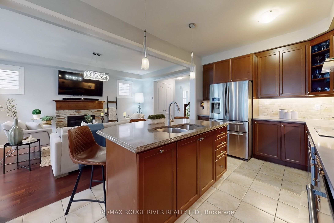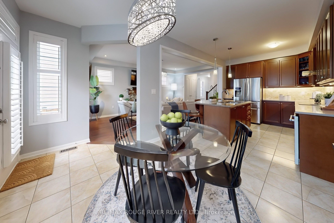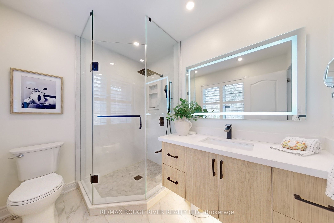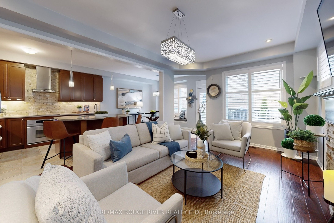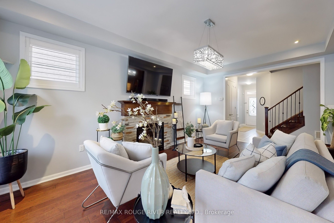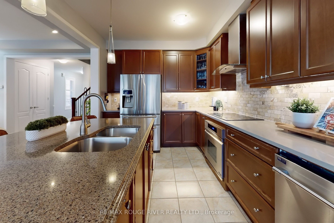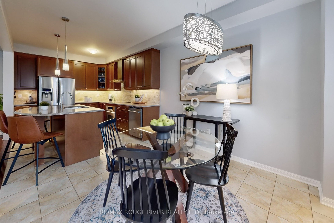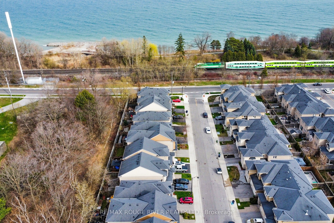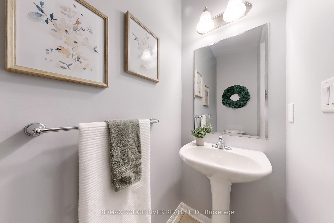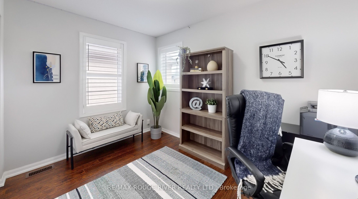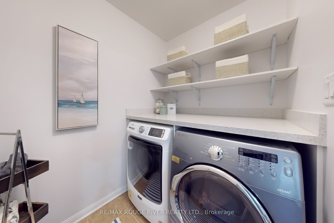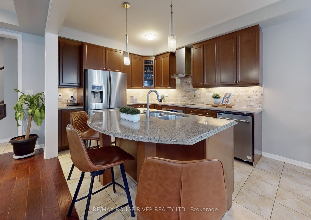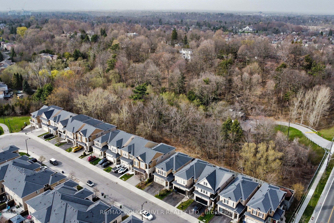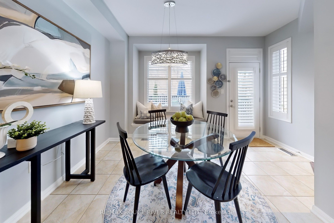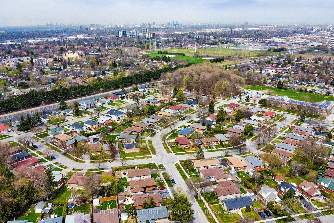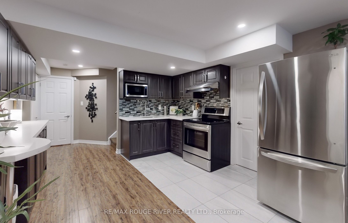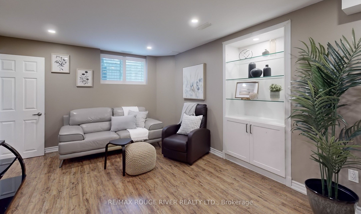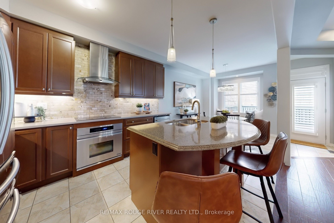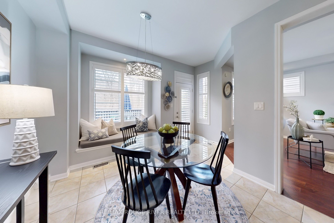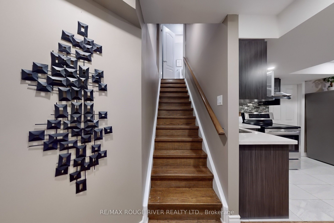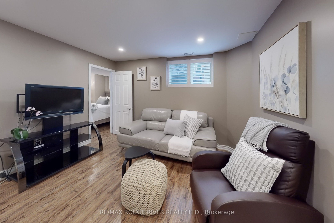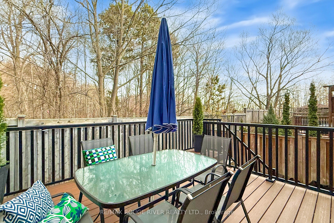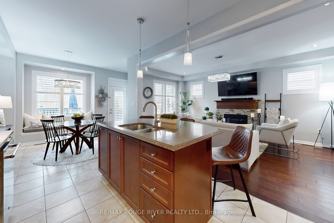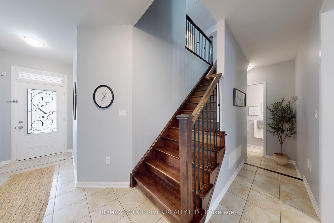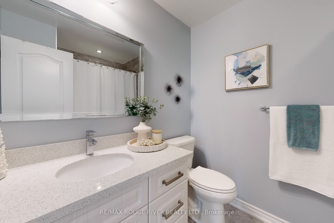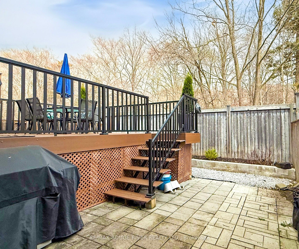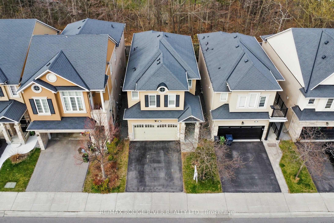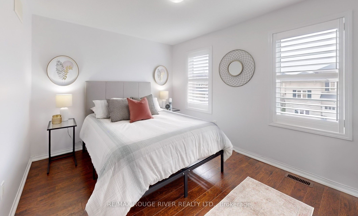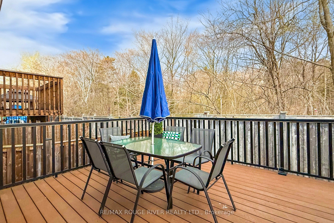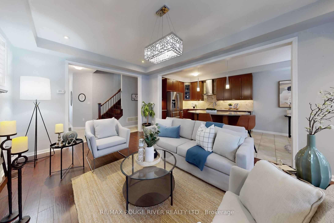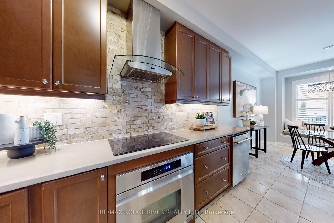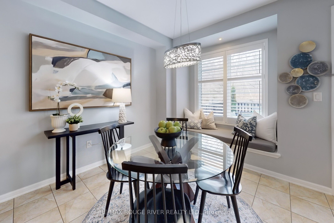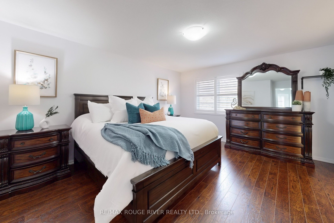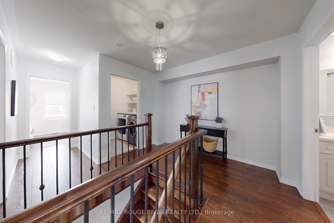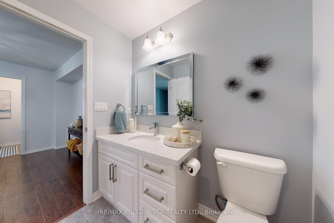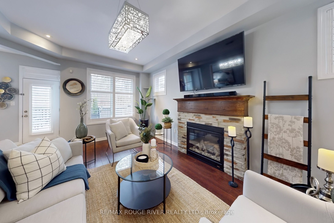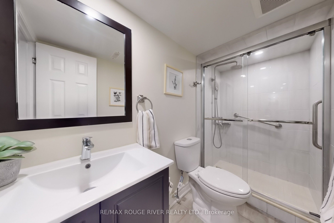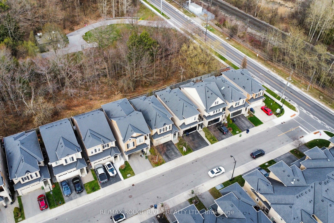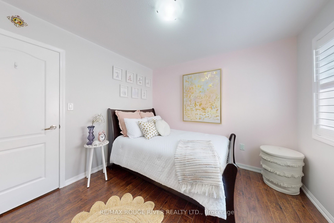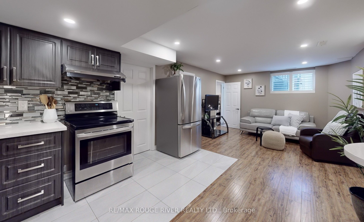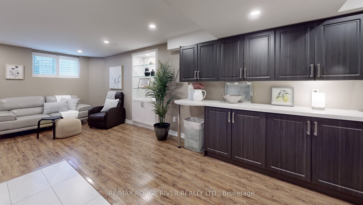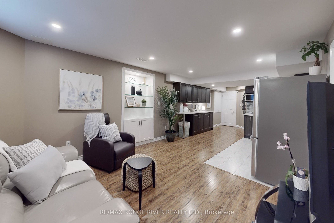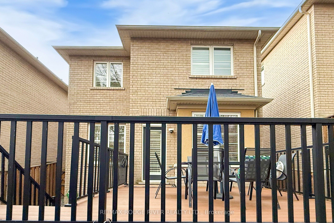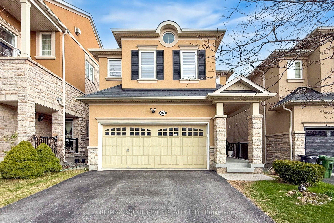
List Price: $1,250,000
94 A PORTWINE Drive, Scarborough, M1C 0C9
- By RE/MAX ROUGE RIVER REALTY LTD.
Detached|MLS - #E12113743|New
5 Bed
4 Bath
1500-2000 Sqft.
Lot Size: 30.02 x 87.09 Feet
Attached Garage
Room Information
| Room Type | Features | Level |
|---|---|---|
| Kitchen 3.56 x 2.82 m | Quartz Counter, Breakfast Bar, Stainless Steel Appl | Main |
| Primary Bedroom 5.64 x 3.94 m | Overlooks Ravine, Walk-In Closet(s), 3 Pc Ensuite | Second |
| Bedroom 2 3.05 x 3.02 m | Laminate, Closet, Window | Second |
| Bedroom 3 3.3 x 2.74 m | Laminate, Closet, Window | Second |
| Bedroom 4 3.89 x 2.95 m | Laminate, Mirrored Closet, Window | Second |
| Kitchen 3.46 x 1.73 m | Tile Floor, Quartz Counter, Stainless Steel Appl | Basement |
| Bedroom 3.81 x 2.77 m | Laminate, Closet, Above Grade Window | Basement |
| Dining Room 3.94 x 3.23 m | Open Concept, Overlooks Ravine, W/O To Deck | Main |
Client Remarks
Quality "Energy Star" Certified Mattamy Built in 2012. Detached 4 + 1 Bedroom 1867 sq.ft. Home nestled on a Lush Ravine Lot in West Rouge just minutes walk to the Rouge GO Train, Lawrence TTC bus, Rouge Beach, Waterfront Trails! The Open Concept Main Floor boasts 9 foot ceilings, Hardwood Floors, Gas Fireplace, a Modern, Upgraded Kitchen with Extended Cabinets, Quartz Counters, Breakfast Bar, Natural Stone Backsplash and Stainless Steel Appliances. The Eat In Dining Area features a cozy window bench great to curl up over looking the huge composite deck. (2022)Enjoy nature as the birds sing within the branches of the private tree-lined ravine. Imagine the convenience of having 2 laundry rooms, 2 Kitchens making the professionally finished basement (2019) 1 Bedroom potential In-Law suite, ideal for growing/multi-generational families. On the second floor there are a total of 4 bedrooms and a convenient laundry room . The spacious Primary Bedroom has a new modern upgraded ensuite bath (2023) and walk in closest The main 4 piece bathroom was upgraded in 2019. The double garage and double driveway allow for 4 vehicles. This clean move-in condition home is located on a highly desirable quiet family friendly street close to all major amenities.
Property Description
94 A PORTWINE Drive, Scarborough, M1C 0C9
Property type
Detached
Lot size
< .50 acres
Style
2-Storey
Approx. Area
N/A Sqft
Home Overview
Last check for updates
Virtual tour
N/A
Basement information
Finished
Building size
N/A
Status
In-Active
Property sub type
Maintenance fee
$N/A
Year built
--
Walk around the neighborhood
94 A PORTWINE Drive, Scarborough, M1C 0C9Nearby Places

Angela Yang
Sales Representative, ANCHOR NEW HOMES INC.
English, Mandarin
Residential ResaleProperty ManagementPre Construction
Mortgage Information
Estimated Payment
$0 Principal and Interest
 Walk Score for 94 A PORTWINE Drive
Walk Score for 94 A PORTWINE Drive

Book a Showing
Tour this home with Angela
Frequently Asked Questions about PORTWINE Drive
Recently Sold Homes in Scarborough
Check out recently sold properties. Listings updated daily
See the Latest Listings by Cities
1500+ home for sale in Ontario
